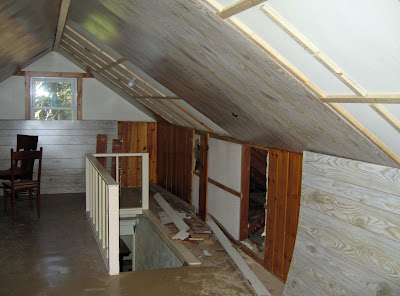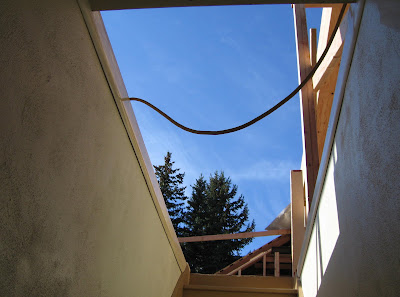The Guest House
About
Ever since I was a little girl, I always needed a project to do. (I wonder where my oldest daughter gets it from?)
I'm sure I drove my Mom crazy with my "idea of the week", and to this day, nothing has changed! Only now it's my husband I drive crazy.
So for all of you decorating and flea market junkies out there...this is for you...
I hope to share with all of you simple ways you can decorate your home to add a vintage style and some shabby chic flare to your dwelling.
Enjoy!!!!
Resource List
RENOVATION RESOURCE LIST:
Rejuvenation. By the end of our remodel, we knew many people by name at Rejuvenation, and they us. That is because we purchased a great deal of items from them and also, relied on their expertise on plumbing, design and knowledge of historic house details. They're the best!
The following items were purchased at Rejuvenation:
*All lighting fixtures throughout the house. We went with antique brass on all fixtures.
*All door hardware (except front exterior doors). We went with glass knobs and burnished antique finish.
*Both of our claw foot bathtubs.
*Our kitchen faucet, our bathroom faucet (downstairs), and both of our claw foot tub plumbing fixtures and hardware.
*All of our bin pulls on our kitchen cabinets.
*Our pedestal sink in our downstairs bathroom.
*Many salvage and antique items such as the hardware on our linen closet.
*All window hardware on our replacement Marvin windows (surprisingly, Marvin doesn't provide hardware with their replacement packages).
*Oodles of vintage and antique items - and at great prices. Everything from bathroom glass containers, to soap dishes, to kitchen canisters, to glasses, clocks and picture frames.
Marvin Windows. We went with Marvin because of their great tilt-pack systems (we replaced eleven existing windows with these). Plus we ordered fourteen new windows. Also, for any readers who live in the Portland area, Classic Sash and Door will offer you the most knowledge and guidance in purchasing Marvin windows. They are located on the second floor of our favorite old house resource store Rejuvenation.
Simpson Doors. I also looked at several different door companies but again, Simpson had a display in Rejuvenation so we were able to look at them closely. As far as cost, Simpson doors seemed to offer good quality craftsmanship without the expensive cost of custom.
Architectural Grille. I came across this company in my search to find a more antique looking grille for our various heat and ventilation sources.The standard plastic or metal grilles just wouldn't do. So I ordered two ventilation grilles for both our bathrooms, a ceiling vent for heat transfer from downstairs to the upstairs, a grille for our toe-kick heater in our kitchen and a floor grille for a floor heater in our new dining room. You can pick from a variety of patterns and request it come primed to paint or choose from their custom finishes.
EMTEK. I looked at every specialty hardware store in the city. Most of what I found was either too modern or we didn't care for the finish choice. I found that burnished antique was the common choice for many, but it often had a strange red underlying hue we did not care for. Then I discovered EMTEK and we are so thrilled with their product. All of our new light fixtures are antique brass (from Rejuvenation) and I found that is a difficult finish to find in door hardware. But EMTEK has this fabulous finish called French Antique. Also, the designs they offer surpass any company I've looked at. And the price is right. We paid only $125. each for our front door hardware.
Benjamin Moore. We ended up using Benjamin Moore's Ecospec on all of our trim and walls. It's a no VOC paint and it comes in flat, eggshell and semi-gloss.
Porch floor:
Platinum Grey (Benjamin Moore, Porch and Floor)
McCoy. We were able to find all of our wainscot and stair accessories here. They have numerous displays of stair railings, porch railings, and tons of different kinds of trim. The best part is that it's all on display.
Horizon Shutters. I love the look of classic white shutters. I did a lot of research both locally and online and discovered a fabulous business that makes affordable, high quality shutters. They give you many paint chips to choose from so you can have them custom painted to match your trim. We love our shutters, they add such a wonderful look to our rooms.
Rowe Furniture. The furniture is by a company called Rowe Furniture. We knew we'd choose something from their line because they are committed to natural fiber fabrics, eco cushion cores and wood from replenished forests. They are also members of the Sustainable Furniture Council (SFC).The chairs are 'Carlyle' and the sofa is 'Fairfax.' Fabric for the chairs: Q10447-19 Sofa fabric:Y1348-91
Upstairs Master Bath











































