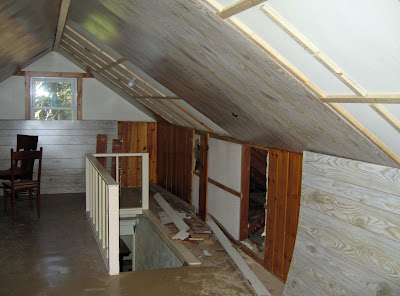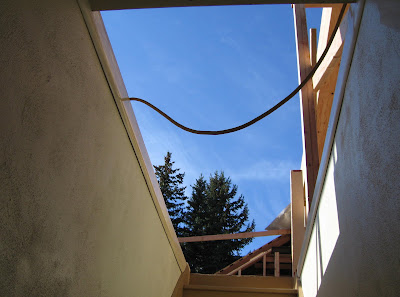When we first saw the house, it reminded me of an old Cape Cod. Capes are simple structures, often with half-stories, and often found with large shed or gabled dormers. Having lived in Maine for over a decade, and having lived in a Cape the entire time, I quickly saw the potential for the upstairs half-story.
Shed dormers have flat roof lines and offer more ceiling height than a gabled dormer. I knew that by adding such a dormer to our half-story space, we could really transform the upstairs into a really wonderful master bedroom. The half story was plenty long, had a back ell extending off from it (which would become the future walk-in closet) and with only two bedrooms downstairs, it would really add to the spaciousness of the home.
Here are a few pictures of the upstairs before the dormer addition.
Before...
As you can see, the stairwell going upstairs was quite dark.
As you come up into the half-story, you can see that there is very little light. There's just one window at each gabled end and one small window at the end of the back ell. The window you see in this picture is the window to our future master bath. The large open room in the foreground is our future master bedroom. Walk-in closet is off to the right.
This is looking towards the east end of the house. The proposed dormer will be going in on the right side of this photo - the south side of the house. Notice the limited floor space on right side of stairwell. Also, the window you see in this picture will be the window in our future home office.
This is after they took the ridge of the roof line out to make room for new support beam.
Once the beam was in, the roof was removed to install shed dormer. This is me taking the first swing.
They moved fast as it was their goal to get the dormer up in one day.
Stairs are illuminated.
Dormer framing up! Look at all the extra floor space and ceiling height!
New Marvin windows. We put six, six over one double-hungs in new dormer.
Over the course of the next several weeks, came insulation, electrical, drywall and paint.
































0 comments:
Post a Comment