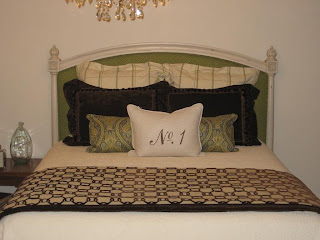I was fortunate to have the sitting area of my basement renovation featured in the July 2009 issue of Better Homes and Gardens (click HERE for article) and basement bathroom in the winter 2009 edition of Kitchen and Bath Makeovers (click HERE for article). The articles featured many wonderful pictures of the completed projects but did not to show some of my favorite features of the renovation. Here is what you missed.
To get to the basement before the renovation we had to enter through this door. It was constantly being left open by the kids. As it is located in the main downstairs hallway, it really got in the way.
After much thought, we decided to open up the wall to make the basement more accessible and to make it feel more a part of the rest of the house. Here is how it turned out.
The only minor adjustment that had to be made was moving the light switch down a few inches. The columns on either side were made to match the rest of the woodwork in the house.
I also was able to find this wonderful little light on Ebay to install at the top of the landing. Less expensive than a comparable new light, I love how it adds a touch of character to our home.
Another major change was the stairs entering the basement itself. As you can see, they were standard, enclosed pine treaded stairs. (Isn't that sofa pretty!)
I really do not like carpeting, especially in high traffic areas like steps. One of my absolute requirements for this renovation was to have the basement stairs match the stairs in the rest the house. This meant oak treads. We were lucky that our builder was able to pull out the old treads and simply slide in oak treads instead of rebuilding an entire staircase. You can see a few of the treads missing here already.
The new basement staricase looks like this now and is very similiar to our staircase upstairs.
Here is the before looking back towards the the stairs. Notice the steel columns.
Here is what it looks like today. Steel columns wonderfully concealed and a little bar area under the stairs.
As part of this renovation we also replaced all the door knobs in our entire house with vintage crystal knobs bought on Ebay. I was able to find retro fit kits, also on Ebay, in order to use them on my existing doors. They are available in regular and privacy sets.
The basement renovation also included a bedroom. The colors of this room coordinate with the rest of the basement, making it one cohesive space. I do not have any before pictures of this space, but here is what it looks like now. You can just see the bottom of the other crystal chandelier hanging above the bed.
So that is the compete tour of the basement as it stands today. There are still parts that are not finished. The floor is just painted concrete except in the bedroom and bathroom. I am thinking I will eventually use a prefinished hardwood but I may end up changing my mind. In all honesty the concrete (although a bit cold in the winter) with a few scattered area rugs, has worked just fine. We do not have a place for the TV so it will remain sitting on a small bookcase until we have an entertainment center built. I would also love to add some more furniture.






























0 comments:
Post a Comment